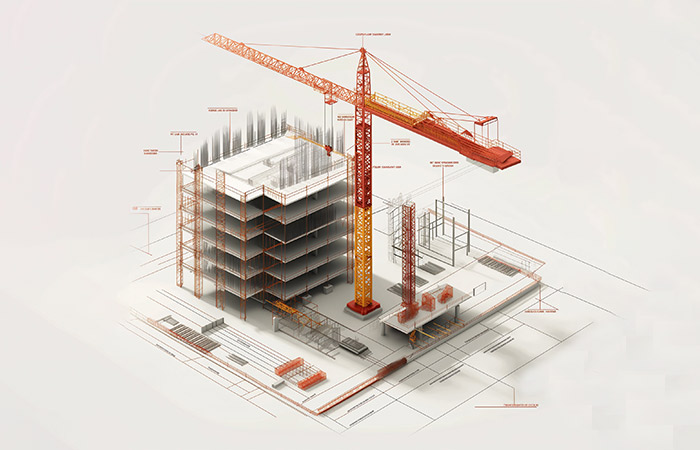
Building Information Modelling
BIM 4D and 5D

BIM 4D and 5D levels are advanced levels within the BIM frameworks, which provide the added advantages of time and cost to the 3D BIM model. With the help of these dimensions, project teams can seamlessly simulate construction sequences, schedules, and costs, which enhances project planning and management.
BIM 4D (Time): In BIM level 4, a new element is introduced in the information model, which is time. This information model consists of scheduling data that helps understand the time required for each phase of the project and the sequencing of various components. You can view the BIM model view of a concrete sequence within a common data environment. BIM model view of a definite sequence within a common data environment.
BIM 5D (Cost): The Level 5 BIM model includes cost estimations, budget analysis, and budget tracking to the information model. If you’re working with this level of BIM, then as a project owner, you can track and determine the costs incurred during the length of the project.
Improved Planning: Leveraging 4D simulation provides superior planning capabilities through visualising the construction sequence, proactively spotting potential complications, and optimising resource allocation. This advanced tool enhances project management efficiency.
Reduced Delays: The 4D simulations provided by these levels assist project teams in anticipating and addressing scheduling conflicts, thereby reducing the risk of delays and disruptions.
Cost Control: Operating at the BIM 5D level enables precise cost estimation, meticulous budget tracking, and comprehensive financial analysis. This multifaceted approach enhances cost control and fosters a transparent financial environment within projects.
Design Optimisation: By incorporating cost data into the BIM model, design choices undergo an assessment that extends beyond their design consequences to encompass their financial implications.
Change Management: BIM 4D and 5D are crucial in facilitating effective change management by swiftly evaluating how design modifications influence project timelines and financial resources.
BIM 4D (Time): In BIM level 4, a new element is introduced in the information model, which is time. This information model consists of scheduling data that helps understand the time required for each phase of the project and the sequencing of various components. You can view the BIM model view of a concrete sequence within a common data environment. BIM model view of a definite sequence within a common data environment.
BIM 5D (Cost): The Level 5 BIM model includes cost estimations, budget analysis, and budget tracking to the information model. If you’re working with this level of BIM, then as a project owner, you can track and determine the costs incurred during the length of the project.
Improved Planning: Leveraging 4D simulation provides superior planning capabilities through visualising the construction sequence, proactively spotting potential complications, and optimising resource allocation. This advanced tool enhances project management efficiency.
Reduced Delays: The 4D simulations provided by these levels assist project teams in anticipating and addressing scheduling conflicts, thereby reducing the risk of delays and disruptions.
Cost Control: Operating at the BIM 5D level enables precise cost estimation, meticulous budget tracking, and comprehensive financial analysis. This multifaceted approach enhances cost control and fosters a transparent financial environment within projects.
Design Optimisation: By incorporating cost data into the BIM model, design choices undergo an assessment that extends beyond their design consequences to encompass their financial implications.
Change Management: BIM 4D and 5D are crucial in facilitating effective change management by swiftly evaluating how design modifications influence project timelines and financial resources.
2015
Year Of
Establishment
250+
Projects
Completed
10+
Years Of
Experience
40+
Million
SQFT Area
Served


