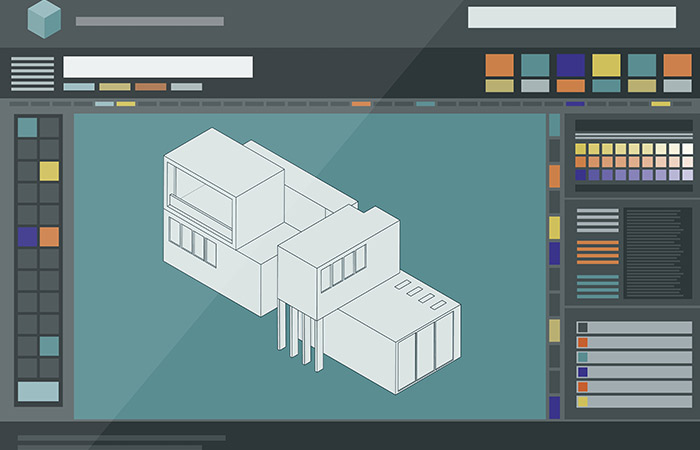
Building Information Modelling
BIM
Simulation

BIM Simulation allows you to perform various analyses and simulations during construction project design and planning phases. These simulations provide invaluable insights into how the building or infrastructure will perform in real-world conditions. It benefits stakeholders, who can make informed decisions to optimise design and performance.
Energy Analysis: A building’s energy consumption can be curated using BIM, which helps design teams make decisions that improve energy efficiency and sustainability. This analysis includes heating, cooling, lighting, and HVAC system simulations.
Structural Analysis: The safety and reliability of a structure can be determined with structural analysis. When the structural integrity of a building is analysed, then factors such as load distribution, stresses, and load-bearing capacity are also considered.
Daylight Analysis: Daylight Analysts assist in optimising the places of various light sources, windows, and shading devices to reduce energy consumption and maximise natural lighting.
HVAC (Heating, Ventilation, and Air Conditioning) Analysis: When the HVAC performance is evaluated, factors like airflow, temperature distribution, and energy efficiency are assessed to create comfortable indoor environments.
Fire and Smoke Modelling: The spread of fire and smoke within a building can be assessed through simulations. Now, this helps in designing effective fire safety systems and evacuation plans.
Traffic Flow Analysis: For infrastructure projects, traffic flow, congestion, and transportation network performance can be analysed. This assists in road and urban planning.
Cost and Schedule Simulation: Project schedules and costs can be curated with the help of BIM. This allows for scenario analysis and the optimisation of construction timelines and budgets.
Design Optimisation: Simulations empower design teams to investigate numerous design variations and evaluate their consequences on performance and efficiency. This iterative process cultivates optimal design solutions while minimising risks.
Cost Reduction: The early detection and resolution of design flaws and inefficiencies via BIM simulations result in cost savings by minimising the requirement for expensive on-site modifications during construction. This preventative approach optimises project efficiency.
Performance Enhancement: BIM simulations play a pivotal role in crafting high-performance buildings and infrastructure. They help attain energy efficiency, sustainability, and safety objectives, ensuring structures align with modern environmental and safety standards.
Risk Mitigation: Risk mitigation involves analysis of various scenarios through which you can identify potential risks and uncertainties. This allows project teams to develop contingency plans for an identified risk factor.
Sustainability: Sustainability goals are achieved through BIM simulations as they optimise energy usage and environmental impact.
Energy Analysis: A building’s energy consumption can be curated using BIM, which helps design teams make decisions that improve energy efficiency and sustainability. This analysis includes heating, cooling, lighting, and HVAC system simulations.
Structural Analysis: The safety and reliability of a structure can be determined with structural analysis. When the structural integrity of a building is analysed, then factors such as load distribution, stresses, and load-bearing capacity are also considered.
Daylight Analysis: Daylight Analysts assist in optimising the places of various light sources, windows, and shading devices to reduce energy consumption and maximise natural lighting.
HVAC (Heating, Ventilation, and Air Conditioning) Analysis: When the HVAC performance is evaluated, factors like airflow, temperature distribution, and energy efficiency are assessed to create comfortable indoor environments.
Fire and Smoke Modelling: The spread of fire and smoke within a building can be assessed through simulations. Now, this helps in designing effective fire safety systems and evacuation plans.
Traffic Flow Analysis: For infrastructure projects, traffic flow, congestion, and transportation network performance can be analysed. This assists in road and urban planning.
Cost and Schedule Simulation: Project schedules and costs can be curated with the help of BIM. This allows for scenario analysis and the optimisation of construction timelines and budgets.
Design Optimisation: Simulations empower design teams to investigate numerous design variations and evaluate their consequences on performance and efficiency. This iterative process cultivates optimal design solutions while minimising risks.
Cost Reduction: The early detection and resolution of design flaws and inefficiencies via BIM simulations result in cost savings by minimising the requirement for expensive on-site modifications during construction. This preventative approach optimises project efficiency.
Performance Enhancement: BIM simulations play a pivotal role in crafting high-performance buildings and infrastructure. They help attain energy efficiency, sustainability, and safety objectives, ensuring structures align with modern environmental and safety standards.
Risk Mitigation: Risk mitigation involves analysis of various scenarios through which you can identify potential risks and uncertainties. This allows project teams to develop contingency plans for an identified risk factor.
Sustainability: Sustainability goals are achieved through BIM simulations as they optimise energy usage and environmental impact.
2015
Year Of
Establishment
250+
Projects
Completed
10+
Years Of
Experience
40+
Million
SQFT Area
Served


