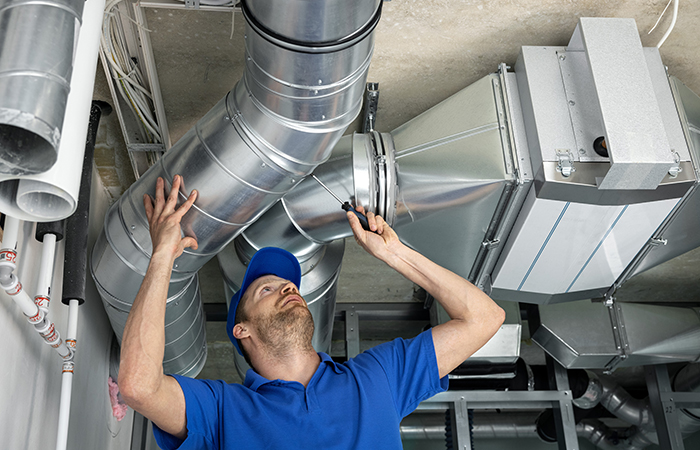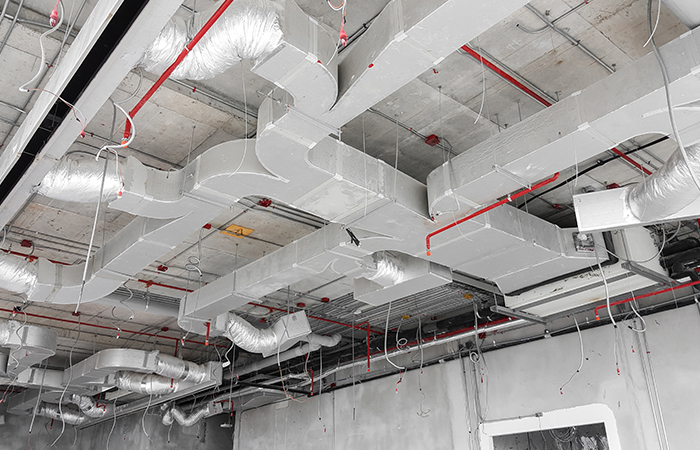
MEP & FP Engineering
MEP Engineering
Mechanical Engineering


When it comes to mechanical design, Raywell’s team takes care of all the nitty-gritty details. The mechanical system is primarily recognized for its role in managing heating, ventilation, and air conditioning (HVAC) within a building. Beyond regulating indoor climate, the mechanical system plays a crucial role in maintaining optimal internal air quality, comfortable temperatures, and suitable humidity levels. By ensuring efficient functioning and integration of these diverse components, the mechanical system contributes to the overall functionality, comfort, and well-being of the building’s occupants.
Our experts at Raywell specialise in HVAC system design and calculation, delivering customised solutions for various structures. Considering factors such as building size, occupancy, thermal load, climate, and energy efficiency, our team creates optimal HVAC designs. Throughout the process, we prioritise sustainability, aiming to minimise environmental impact and maximise energy efficiency. Our goal is to provide efficient, comfortable, and eco-friendly HVAC systems that cater to the specific needs of each structure and its occupants.
Our specialised model precisely investigates HVAC system energy consumption using available measured data. By leveraging real-time data from Building Management Systems (BMS), our analysis offers valuable insights and recommendations for optimising temperature, humidity, and indoor air quality. Through energy modelling and analysis, we evaluate system energy consumption and identify potential energy-saving strategies. Our expertise enables informed decision-making to enhance HVAC efficiency and promote sustainable practices.
The process of precisely estimating the heating and cooling requirements of a building is commonly referred to as load calculation. This calculation entails the utilisation of a formula that considers numerous factors unique to each room, including heat-producing equipment, roofing type, and more. Accurate equipment sizing plays a pivotal role in determining both the operational costs and optimal utilisation of the equipment. By conducting meticulous load calculations and equipment sizing, an informed and efficient approach can be achieved in meeting the heating and cooling needs of the building while optimising energy consumption and cost-effectiveness.
Ductwork is a component of the ventilation system that facilitates the movement of air throughout the structure of a building. The duct’s design includes layout, sizing, features, and optimisation, which is especially important considering that it serves the fundamental purpose of the building. Engineers build a pipe design in pipeline design so that diverse liquids can be carried efficiently from one spot in a structure to another.
Raywell offers expert ductwork and piping design services for buildings. Our experienced engineers optimise airflow and ventilation systems with efficient ductwork layouts and sizing. We also design reliable piping systems for the transportation of liquids. Trust us to deliver functional and compliant solutions that enhance the performance of your HVAC and MEP systems.
Sustainable HVAC design is designed with a decrease in the proportion of primary heating and cooling and energy equipment with the goal of meeting future low/zero energy targets. The materials used in green construction are chosen to have the least amount of environmental impact and to consume the least amount of energy. Our expert team integrates energy-efficient technologies and renewable energy sources to minimise environmental impact while maximising energy savings. Partner with us for eco-friendly solutions that prioritise indoor air quality, comfort, and sustainability.
Our experts at Raywell specialise in HVAC system design and calculation, delivering customised solutions for various structures. Considering factors such as building size, occupancy, thermal load, climate, and energy efficiency, our team creates optimal HVAC designs. Throughout the process, we prioritise sustainability, aiming to minimise environmental impact and maximise energy efficiency. Our goal is to provide efficient, comfortable, and eco-friendly HVAC systems that cater to the specific needs of each structure and its occupants.
Our specialised model precisely investigates HVAC system energy consumption using available measured data. By leveraging real-time data from Building Management Systems (BMS), our analysis offers valuable insights and recommendations for optimising temperature, humidity, and indoor air quality. Through energy modelling and analysis, we evaluate system energy consumption and identify potential energy-saving strategies. Our expertise enables informed decision-making to enhance HVAC efficiency and promote sustainable practices.
The process of precisely estimating the heating and cooling requirements of a building is commonly referred to as load calculation. This calculation entails the utilisation of a formula that considers numerous factors unique to each room, including heat-producing equipment, roofing type, and more. Accurate equipment sizing plays a pivotal role in determining both the operational costs and optimal utilisation of the equipment. By conducting meticulous load calculations and equipment sizing, an informed and efficient approach can be achieved in meeting the heating and cooling needs of the building while optimising energy consumption and cost-effectiveness.
Ductwork is a component of the ventilation system that facilitates the movement of air throughout the structure of a building. The duct’s design includes layout, sizing, features, and optimisation, which is especially important considering that it serves the fundamental purpose of the building. Engineers build a pipe design in pipeline design so that diverse liquids can be carried efficiently from one spot in a structure to another.
Raywell offers expert ductwork and piping design services for buildings. Our experienced engineers optimise airflow and ventilation systems with efficient ductwork layouts and sizing. We also design reliable piping systems for the transportation of liquids. Trust us to deliver functional and compliant solutions that enhance the performance of your HVAC and MEP systems.
Sustainable HVAC design is designed with a decrease in the proportion of primary heating and cooling and energy equipment with the goal of meeting future low/zero energy targets. The materials used in green construction are chosen to have the least amount of environmental impact and to consume the least amount of energy. Our expert team integrates energy-efficient technologies and renewable energy sources to minimise environmental impact while maximising energy savings. Partner with us for eco-friendly solutions that prioritise indoor air quality, comfort, and sustainability.
2015
Year Of
Establishment
250+
Projects
Completed
10+
Years Of
Experience
40+
Million
SQFT Area
Served


