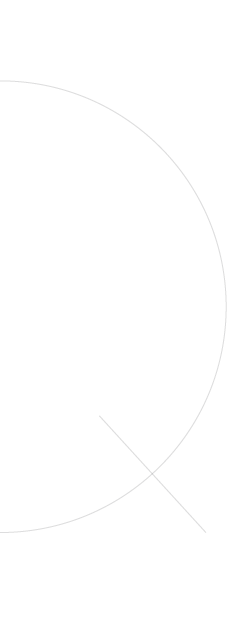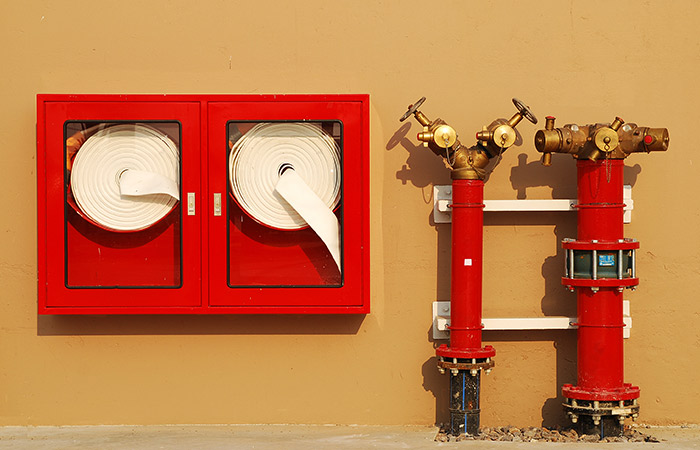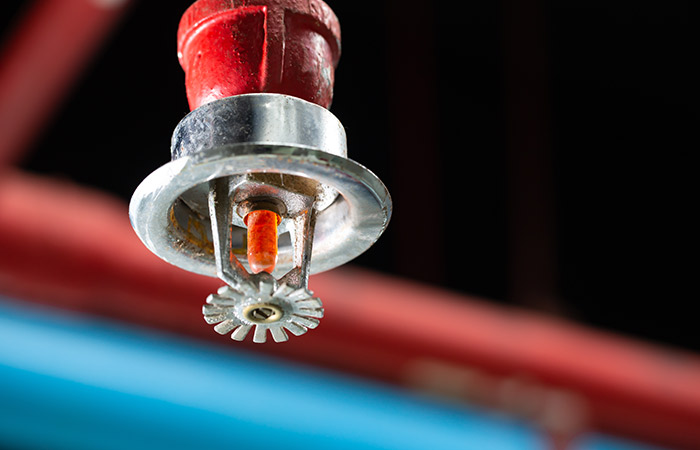
MEP & FP Engineering
MEP Engineering
Fire Protection Engineering


The goal of fire protection engineering is to detect dangers that are either directly or indirectly associated with fire and then select a variety of preventative measures to take in order to avoid any potentially hazardous situations. The engineering discipline encompasses a wide range of tasks, including the determination of potential fire hazards, the implementation of fire safety measures during the design and construction of structures, the analysis of building occupancy and industrial activity, as well as the planning, implementation, and maintenance of fire detection and suppression systems. With Raywell’s meticulous approach and attention to detail, we provide tailored solutions that meet local regulations and international standards, mitigating fire risks and safeguarding lives and assets.
When constructing a building, it is essential to select the appropriate fire protection system. The initial stages in selecting a fire system are to conduct an examination of the building and ensure that the requirements of the building code are met. Other factors that must be considered while designing the system include the type of people who will be living there, the potential for a fire, the desired level of safety, and any sensitive pieces of equipment. Taking into account all these important factors, Raywell assures you of the optimum system type selection for your fire safety
In order to keep the water level at the riser consistent in the dry system, nitrogen air is injected into it. If for some reason the system fails to function properly, the pressure inside the pipe will drop, and the valves will open. This will allow water to flow, which will start the process of extinguishing the fire.
For the wet variety, the pipes themselves are filled with pressurised water at one point. When it detects that a fire emergency has occurred, the system will quickly discharge water in order to douse the flames.
When there is a potentially life-threatening situation, the deluge system is activated to flood the entire area with water. The open sprinklers and spray nozzles in the pipes that are part of the system are connected to the source of the water supply by a deluge valve. This valve, which is used to manage the flow of water into deluges, is opened by a fire detection system when it detects a potential hazard.
Areas that need to be protected from water damage caused by sprinklers and piping are the targets of preaction systems, which are designed to provide that protection. In places like refrigerators, sprinklers need to be shielded against accidental activation to prevent a fire from breaking out.
Because fire sprinklers need to provide a sufficient amount of water to extinguish a blaze, hydraulic calculations are an essential part of the design process. The three most important things to think about when performing the calculations are the amount of water that must be used to put out the fire, the availability of water, and the configuration of the piping system. It is crucial to have a reliable source of water for fighting fires given that having access to adequate supplies can prevent loss of life in potentially dangerous situations.
Building complex infrastructures like contemporary factories, multi-story residential and commercial buildings, and other similar structures necessitates the installation of a reliable piping system that can deliver sufficient quantities of water to battle any fire hazards. After the network has been constructed, there is more work to be done regarding maintenance, such as repairs, the management of leakage, and the prevention of recontamination. It is essential that the sprinkler heads be clear of any obstructions in order for them to be able to distribute the maximum amount of water to the areas that require it. They should not be obstructed in any way by the building’s structure, including the beams or any other components.
Codes and standards play a vital role in ensuring safety and compliance within the design process. They encompass a wide range of subjects, including building construction, electrical systems, plumbing, and fire safety. Raywell recognizes the significance of these regulations, and we adhere to them meticulously. Our team of experts is well-versed in the latest codes and standards set by professional associations and government organisations. By incorporating these requirements into our design approach, we prioritise the safety and well-being of occupants while ensuring legal compliance. Trust Raywell to deliver designs that meet the highest standards of safety, quality, and regulatory compliance.
Raywell is committed to upholding codes and standards as an integral part of our design philosophy. We recognize that these regulations are put in place to ensure the safety of individuals and the integrity of structures. Our expertise spans multiple disciplines, enabling us to navigate the complexities of various codes and standards related to building construction, electrical systems, plumbing, and fire safety. By incorporating these requirements into our design process, we create solutions that not only meet legal obligations but also prioritise the well-being of occupants and the surrounding environment.
When constructing a building, it is essential to select the appropriate fire protection system. The initial stages in selecting a fire system are to conduct an examination of the building and ensure that the requirements of the building code are met. Other factors that must be considered while designing the system include the type of people who will be living there, the potential for a fire, the desired level of safety, and any sensitive pieces of equipment. Taking into account all these important factors, Raywell assures you of the optimum system type selection for your fire safety
In order to keep the water level at the riser consistent in the dry system, nitrogen air is injected into it. If for some reason the system fails to function properly, the pressure inside the pipe will drop, and the valves will open. This will allow water to flow, which will start the process of extinguishing the fire.
For the wet variety, the pipes themselves are filled with pressurised water at one point. When it detects that a fire emergency has occurred, the system will quickly discharge water in order to douse the flames.
When there is a potentially life-threatening situation, the deluge system is activated to flood the entire area with water. The open sprinklers and spray nozzles in the pipes that are part of the system are connected to the source of the water supply by a deluge valve. This valve, which is used to manage the flow of water into deluges, is opened by a fire detection system when it detects a potential hazard.
Areas that need to be protected from water damage caused by sprinklers and piping are the targets of preaction systems, which are designed to provide that protection. In places like refrigerators, sprinklers need to be shielded against accidental activation to prevent a fire from breaking out.
Because fire sprinklers need to provide a sufficient amount of water to extinguish a blaze, hydraulic calculations are an essential part of the design process. The three most important things to think about when performing the calculations are the amount of water that must be used to put out the fire, the availability of water, and the configuration of the piping system. It is crucial to have a reliable source of water for fighting fires given that having access to adequate supplies can prevent loss of life in potentially dangerous situations.
Building complex infrastructures like contemporary factories, multi-story residential and commercial buildings, and other similar structures necessitates the installation of a reliable piping system that can deliver sufficient quantities of water to battle any fire hazards. After the network has been constructed, there is more work to be done regarding maintenance, such as repairs, the management of leakage, and the prevention of recontamination. It is essential that the sprinkler heads be clear of any obstructions in order for them to be able to distribute the maximum amount of water to the areas that require it. They should not be obstructed in any way by the building’s structure, including the beams or any other components.
Codes and standards play a vital role in ensuring safety and compliance within the design process. They encompass a wide range of subjects, including building construction, electrical systems, plumbing, and fire safety. Raywell recognizes the significance of these regulations, and we adhere to them meticulously. Our team of experts is well-versed in the latest codes and standards set by professional associations and government organisations. By incorporating these requirements into our design approach, we prioritise the safety and well-being of occupants while ensuring legal compliance. Trust Raywell to deliver designs that meet the highest standards of safety, quality, and regulatory compliance.
Raywell is committed to upholding codes and standards as an integral part of our design philosophy. We recognize that these regulations are put in place to ensure the safety of individuals and the integrity of structures. Our expertise spans multiple disciplines, enabling us to navigate the complexities of various codes and standards related to building construction, electrical systems, plumbing, and fire safety. By incorporating these requirements into our design process, we create solutions that not only meet legal obligations but also prioritise the well-being of occupants and the surrounding environment.
2015
Year Of
Establishment
250+
Projects
Completed
10+
Years Of
Experience
40+
Million
SQFT Area
Served


