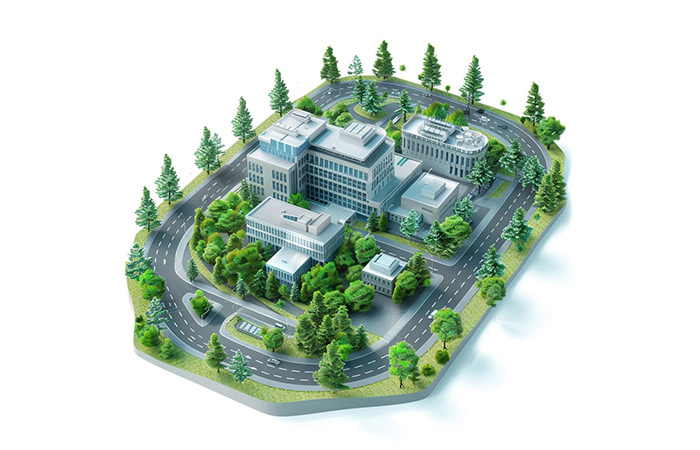
Building Information Modelling
BIM Visualization

BIM Visualization uses Building Information Modeling (BIM) technology to create visual representations and simulations of construction or building projects. This includes using 3D models, data, and various software to generate realistic and interactive visuals of the project throughout its lifecycle.
3D Renderings: BIM models allow the development of realistic 3D renderings that depict the predicted images of the finished project. These renderings can showcase architectural features, materials, lighting, and landscaping, providing a vivid preview of the final product.
Walkthroughs and Flyovers: Interactive walkthroughs and flyovers are created using BIM models. By this, stakeholders virtually explore the project from various angles and perspectives, allowing them to understand the design better.
Animations: Animations are creatively developed to illustrate specific construction processes, sequences, or operational scenarios. This benefits in conveying complex ideas and procedures in a visually accessible way.
Augmented Reality (AR) and Virtual Reality (VR): BIM Visualization also extends to AR and VR experiences. This enables stakeholders to immerse themselves in a virtual representation of the project, which is particularly useful for design reviews and client presentations.
Schematic Diagrams: Another advantage of BIM Visualization is that it can include schematic diagrams and graphics that convey technical information, system layouts, or data overlays.
Improved Communication: With the help of visual representation, it becomes easier to communicate complex design ideas to clients, non- technical stakeholders, and the public.
Design Validation: Through BIM visualisation, the likelihood of costly changes is reduced significantly because of early design validation by the stakeholders.
Marketing and Sales: Exceptional visual representations hold significant value in marketing and pitching projects to prospective clients and investors. They convey the project’s potential, engendering interest and securing financial backing.
Enhanced Collaboration: Visualisation increases collaboration among project teams, which helps architects, engineers, and other stakeholders to align their comprehension of the project vision.
Stakeholder Engagement: Visualisations raise awareness among the public, regulatory bodies, and community stakeholders regarding proposed projects, facilitating approvals and support.
3D Renderings: BIM models allow the development of realistic 3D renderings that depict the predicted images of the finished project. These renderings can showcase architectural features, materials, lighting, and landscaping, providing a vivid preview of the final product.
Walkthroughs and Flyovers: Interactive walkthroughs and flyovers are created using BIM models. By this, stakeholders virtually explore the project from various angles and perspectives, allowing them to understand the design better.
Animations: Animations are creatively developed to illustrate specific construction processes, sequences, or operational scenarios. This benefits in conveying complex ideas and procedures in a visually accessible way.
Augmented Reality (AR) and Virtual Reality (VR): BIM Visualization also extends to AR and VR experiences. This enables stakeholders to immerse themselves in a virtual representation of the project, which is particularly useful for design reviews and client presentations.
Schematic Diagrams: Another advantage of BIM Visualization is that it can include schematic diagrams and graphics that convey technical information, system layouts, or data overlays.
Improved Communication: With the help of visual representation, it becomes easier to communicate complex design ideas to clients, non- technical stakeholders, and the public.
Design Validation: Through BIM visualisation, the likelihood of costly changes is reduced significantly because of early design validation by the stakeholders.
Marketing and Sales: Exceptional visual representations hold significant value in marketing and pitching projects to prospective clients and investors. They convey the project’s potential, engendering interest and securing financial backing.
Enhanced Collaboration: Visualisation increases collaboration among project teams, which helps architects, engineers, and other stakeholders to align their comprehension of the project vision.
Stakeholder Engagement: Visualisations raise awareness among the public, regulatory bodies, and community stakeholders regarding proposed projects, facilitating approvals and support.
2015
Year Of
Establishment
250+
Projects
Completed
10+
Years Of
Experience
40+
Million
SQFT Area
Served


