
Understanding Connected Load Vs Demand...
January 2, 2026
When it comes to building safety, fire protection is a critical aspect that architects, builders, and occupants must consider. The International Building Code (IBC) and National Fire Protection Association (NFPA 220) classifies buildings into five primary types based on their construction materials and fire resistance. Let’s break down these types and understand their significance in fire protection, along with some real-world examples and photographs.
Type I buildings are the most fire-resistant buildings, constructed with non-combustible materials such as concrete and steel. Designed to endure high temperatures for long durations, they are particularly well-suited for high-rise structures and large commercial facilities. The primary structural frame, walls, floors, and roofs have a fire-resistance rating of 2 to 3 hours.
Type I: Fire-Resistive Construction offers significant advantages, particularly in terms of fire resistance and safety. These structures are built using non-combustible materials such as concrete and steel, which are capable of withstanding high temperatures for prolonged periods. This ensures that the structural integrity of the building is maintained longer during a fire, providing more time for occupants to evacuate safely. Additionally, the durability of these materials makes the buildings long-lasting and less prone to damage, which is crucial for urban safety, especially in high-rise buildings and major infrastructure.
However, there are some drawbacks to consider. The materials and construction techniques used in Type I buildings tend to be more costly, resulting in a higher overall construction expense compared to other building types. The construction process is also more complex and time-consuming, requiring specialized skills and equipment. Furthermore, the heavy materials used can make the buildings more challenging to modify or expand in the future.
Examples:
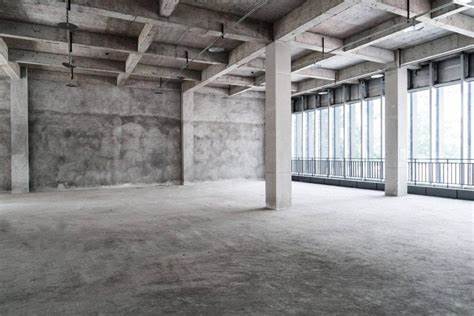
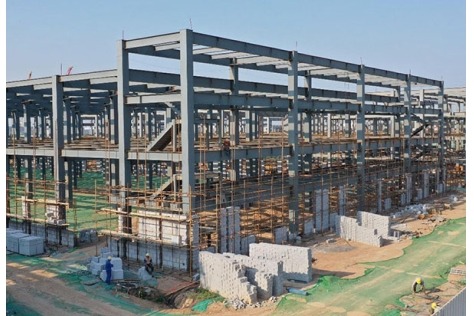
Type II These buildings also incorporate non-combustible materials, though they offer lower fire resistance compared to Type I structures. Their structural components typically have a fire-resistance rating between 1 and 2 hours. This construction type is commonly used in modern commercial buildings where fire protection is important, but not as critical as in high-rise developments.
Type II: Non-Combustible Construction offers a balance between fire resistance and cost-effectiveness, making it a popular choice for commercial buildings like warehouses, retail spaces, and schools These structures are built using non-combustible materials like steel and concrete, which offer a solid degree of fire resistance.They are generally more cost-effective compared to Type I construction while still offering essential fire protection. Additionally, Type II construction is versatile and suitable for various commercial applications. However, it has some limitations, including lower fire-resistance ratings compared to Type I buildings and restrictions on the use of combustible materials, which can limit design flexibility. Non-combustible materials like steel may also require regular maintenance to prevent issues like corrosion.
Examples:
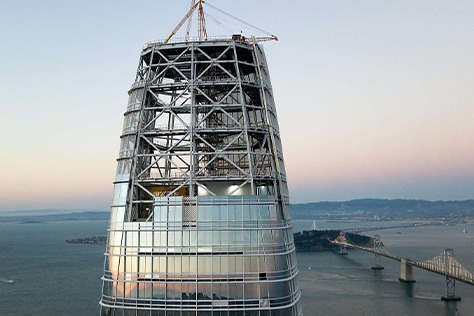
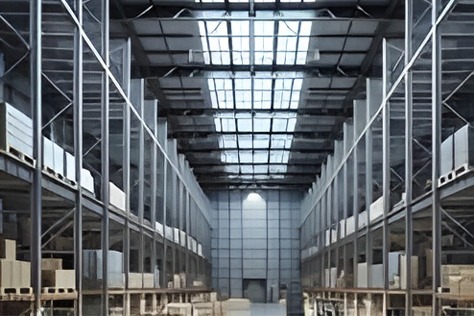
Type III buildings have exterior walls made of non-combustible materials, while the interior structural elements can be of any material permitted by the code. This construction type is commonly found in older buildings and smaller commercial establishments. Its exterior walls typically have a fire-resistance rating ranging from 1 to 2 hours.
Type III: Ordinary Construction features non-combustible exterior walls—commonly made from materials such as brick or concrete—paired with wooden structural components for the floors and roof. This type of construction is cost-effective and offers design flexibility, making it a popular choice for commercial buildings and residential apartments. The use of wood allows for easier modifications and renovations, while the combination of materials often results in a traditional and aesthetically pleasing appearance. Additionally, the materials provide decent insulation for both temperature and sound. However, wood interiors are more susceptible to fire, which can be a safety concern, and may require more maintenance due to potential issues like rot, pests, and decay. Type III buildings have lower fire-resistance ratings compared to Type I and II constructions.
Examples:
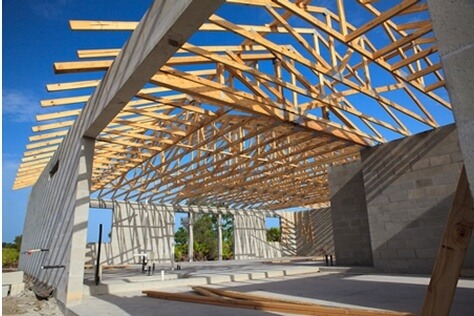
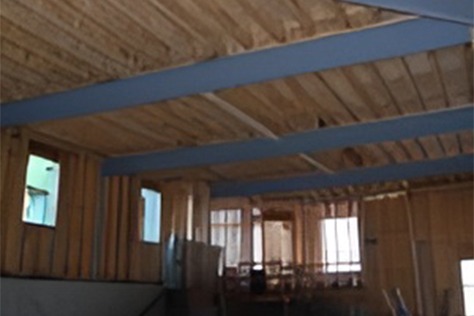
Type IV structures, referred to as heavy timber or mill construction, feature large wooden beams and columns as their primary structural elements. The heavy timber elements provide a degree of fire resistance due to their size, which allows them to char on the outside while retaining strength internally. These structures are frequently utilized for warehouses and industrial facilities.
Type IV: Heavy Timber Construction, also known as mass timber construction, uses large, solid wood members for structural elements. This type of construction offers several advantages, including good fire resistance due to the charring of timber, sustainability as timber is a renewable resource, and a warm, appealing aesthetic. It also offers outstanding structural integrity and effective thermal insulation. However, there are some disadvantages, such as the combustibility of timber, the need for regular maintenance to prevent issues like mold and pests, higher costs for high-quality timber and construction techniques, and the potential for timber to swell or shrink with moisture changes.
Examples:
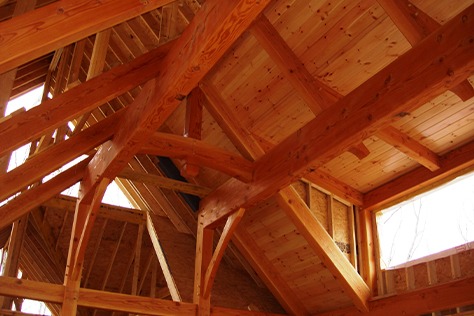
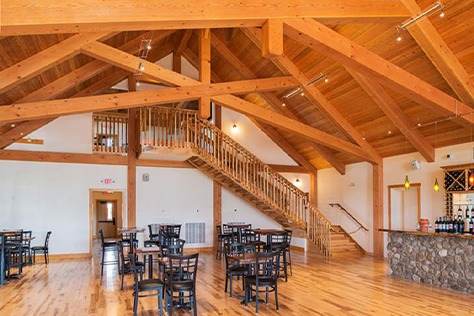
Type V buildings are made entirely of wood or other flammable materials, making them the least resistant to fire. They are most commonly found in residential construction. The fire-resistance rating for these structures is generally lower, making them more vulnerable to fire Nonetheless, contemporary fire protection technologies and materials can significantly improve their safety.
Type V: Wood-Frame Construction is widely used in residential construction because of its affordability and adaptability. Wood is less expensive than other materials and easy to work with, allowing for a variety of architectural styles and quick construction. It also provides good thermal insulation and is a renewable resource when sourced responsibly. However, wood-frame buildings are more susceptible to fire, and wood can be prone to issues like rot, mold, and pests, requiring regular maintenance. Additionally, these buildings are often subject to stricter building codes to ensure safety.
Examples:
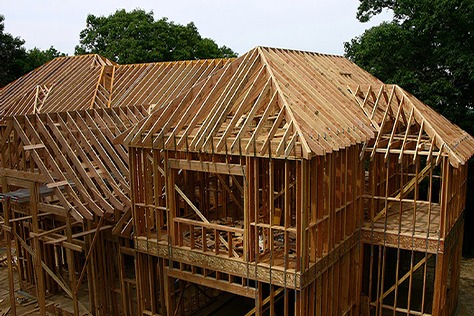
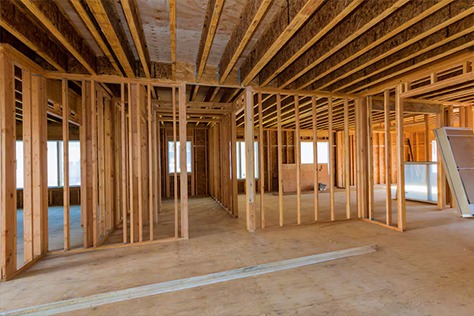
Understanding the different building construction types and their fire resistance is essential for ensuring safety and compliance with the IBC. By choosing the appropriate construction type and integrating effective fire protection measures, we can significantly reduce the risk of fire-related incidents by providing adequate fire protection system installation.