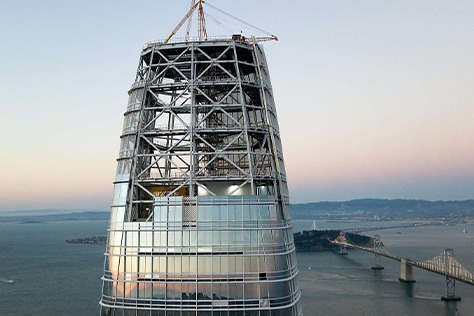
Breaking Down Building Construction Types...
May 27, 2025

So, you know how the AEC industry is super complex and involves a ton of different people, right? We’re talking clients, architects, engineers, contractors, subcontractors, suppliers, regulators, investors, and even community and environmental stakeholders. Each of these folks plays a super important role in making sure a construction project is successful.
Well, there’s this technology called Building Information Modelling (BIM) that connects all these people together. BIM is basically a digital representation of a building’s physical and functional characteristics, which lets everyone collaborate and communicate in one place.
With BIM, everyone can see the building’s design, coordinate the construction process, and keep an eye on the building’s performance over time. This makes sure the project meets its goals and follows all the rules.
For example, clients can use BIM to see what the building will look like and how it will function before construction even starts. This lets them give their two cents on the design and make informed decisions about the construction. Architects can use BIM to create a digital model of the building’s design and work with other folks, like engineers and contractors, to make sure the design is safe and follows all the regulations.
Engineers can use BIM to add their expertise to the building’s design and make sure all the systems, like mechanical, electrical, and plumbing, are designed safely and follow the rules. Contractors can use BIM to manage the construction process by scheduling activities, keeping track of progress, and coordinating the delivery of materials and labour.
Subcontractors can use BIM to spot potential problems and conflicts before construction starts, which can save a lot of time and money by avoiding rework and delays. Suppliers can use BIM to coordinate the delivery of materials and equipment with the construction schedule, making sure everything arrives on site when it’s needed.
Regulators can use BIM to keep an eye on the building’s compliance with safety and regulatory requirements. Investors can use BIM to track the building’s progress and performance. Community stakeholders can use BIM to give their input on the project’s design and impact. Environmental stakeholders can use BIM to monitor the building’s impact on the environment.
So, to sum it up, BIM connects everyone in the AEC industry by providing a single platform for collaboration and communication. BIM lets everyone see the building’s design, coordinate the construction process, and monitor the building’s performance over time, making sure the project meets its goals and follows all the rules.
Raywell thrives in one of the most developing cities of India, Ahmedabad. We are one of the leading multi-disciplinary engineering and BIM service providers.